Prefab Mezzanine Office
Vision Tower prefab office is a standalone office on a mezzanine structure. These offices are used to create a quiet, clean and comfortable work space for supervisory personnel, and offer wide clear views.







or call us 800-996-7266
Oversee operations in your warehouse with help from our prefabricated vision tower prefab office systems. We can customize these offices to meet any industrial demand. They can also be installed very quickly. These office systems can fit in almost any part of your warehouse. If you decide later that the office should go in a different area, you will be able to easily redesign and move it. Our prefab offices with mezzanine systems allow you to modify them exactly how you see fit.
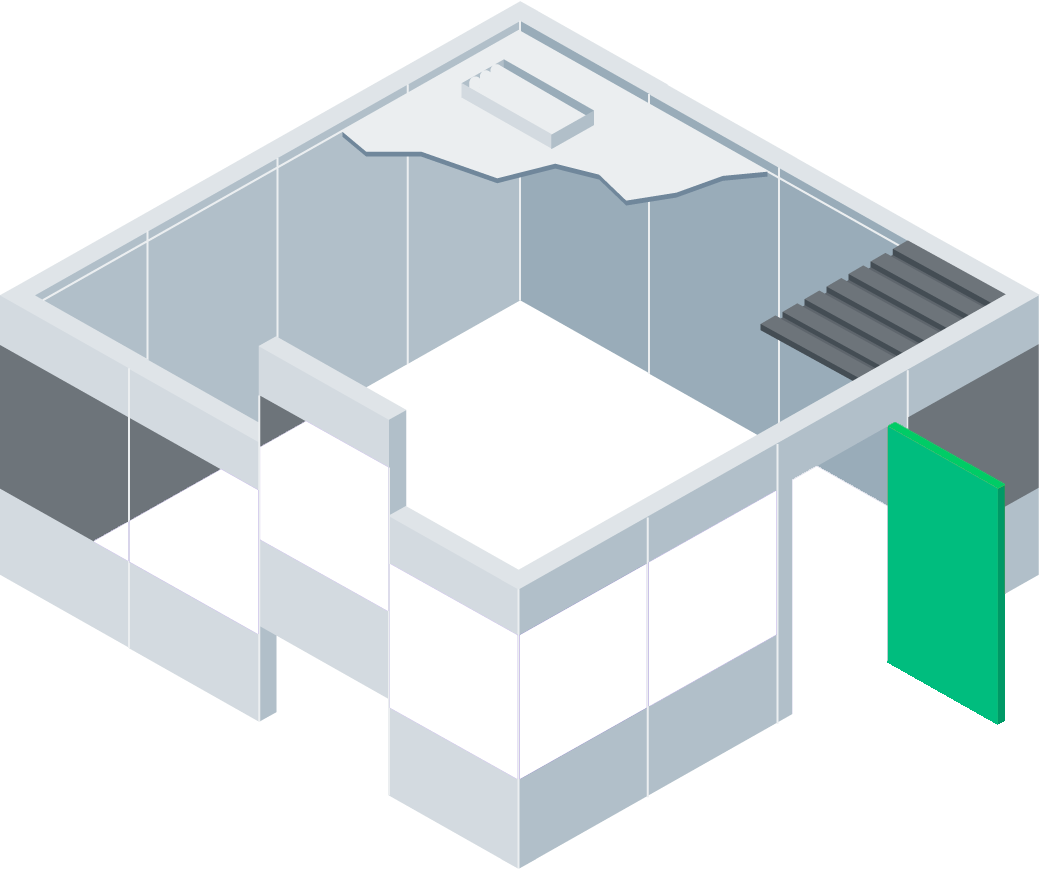
Why not maximize your floor space by building over processes, inventory, or even existing offices?
Our warehouse mezzanine offices offer a versatile solution for your warehouse needs. They provide ample space for various purposes, such as accommodating executive offices, engineering control centers, and employee workstations while ensuring maximum efficiency, comfort, and safety.
Our top-of-the-line prefab mezzanine office systems are engineered with durability and functionality. National Partition aims to create office systems with customizable doors, windows, and walkway options that offer flexibility and adaptability for your changing business needs.
In addition to providing customizable options, our prefab mezzanine office systems are also designed with universal components, ensuring that they can be easily integrated into any workspace. These components include sturdy steel frames and panels that can be arranged in various configurations, providing a versatile solution for any office layout.
Layout changes in the office? No problem. Universal components allow for flexibility and simple redesign, reconfiguration and relocation.
Modular walls can be customized with a variety of colors and textures, and optional steel facings and continuously-supported substrates offer superior strength and durability.
National’s superior manufacturing and materials make it easy to design for specific industrial requirements and meet restrictive sound, fire and insulation conditions.
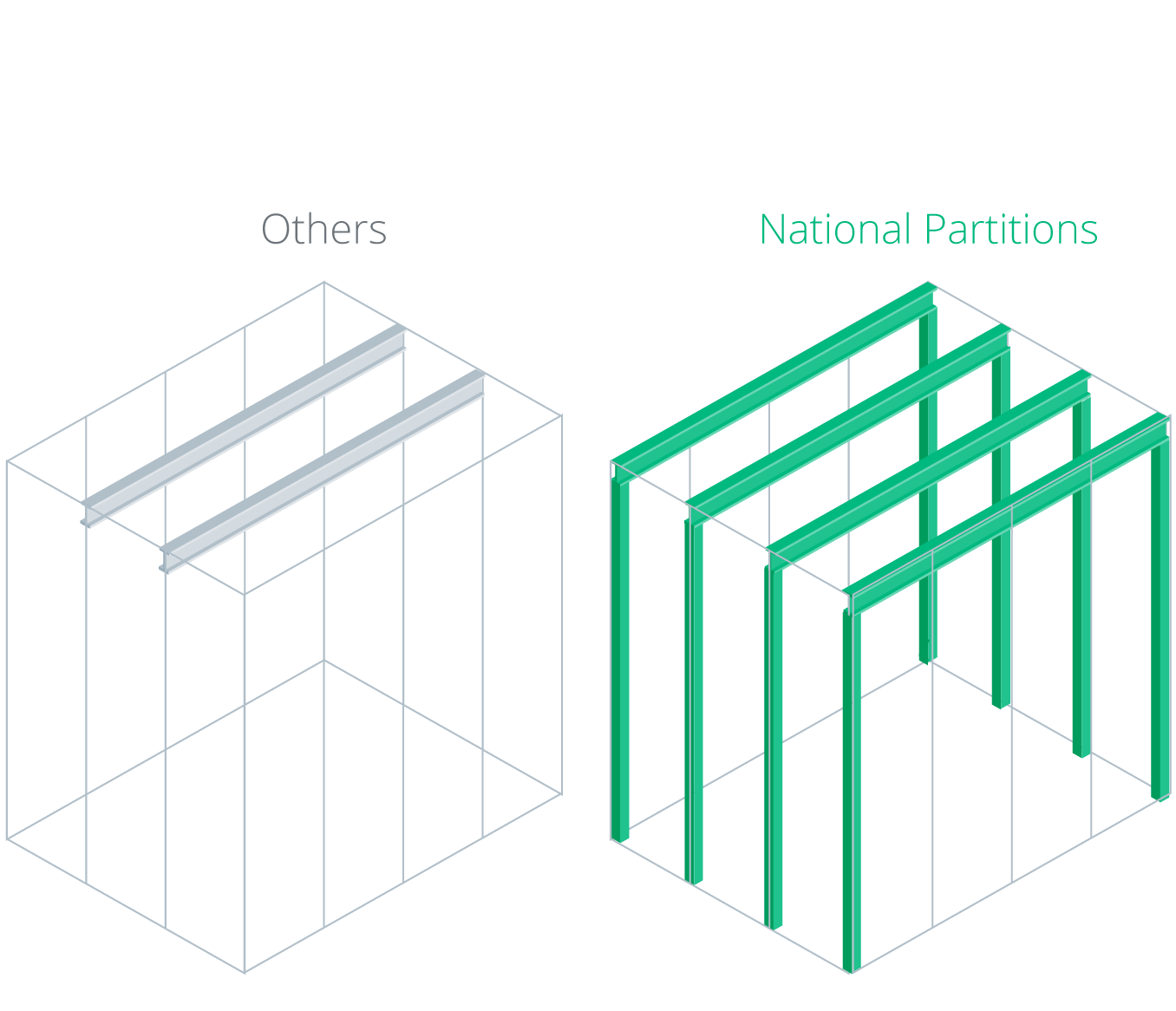
Our prefabricated vision tower mezzanine systems are made from quality materials and offer unparalleled performance. All of the universal pieces allow you to sculpt your prefab office in the way that you want. The steel design shown here is for structures with two stories as well as storage roofs.

Wow, that was quick! Thank you! I’ll be sure to send all of the projects with similar prefab offices to you to price.
— Wayne G, Senior Estimator

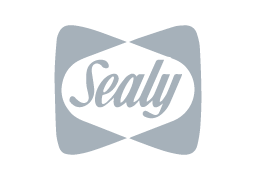
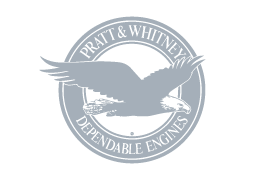
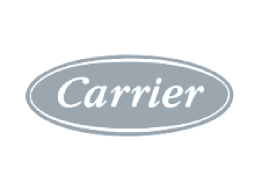
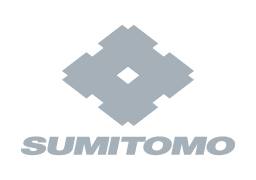
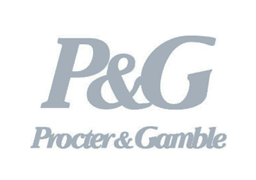
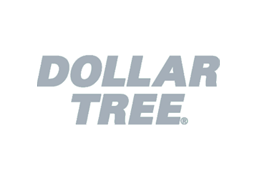

Fill out this form to see all store prices or ask for assistance.
We're Closed Now.
Please Use Our Contact Form,
or Call and Leave a Message.
Visit: 10300 Goldenfern Lane Knoxville, TN 37931-3138